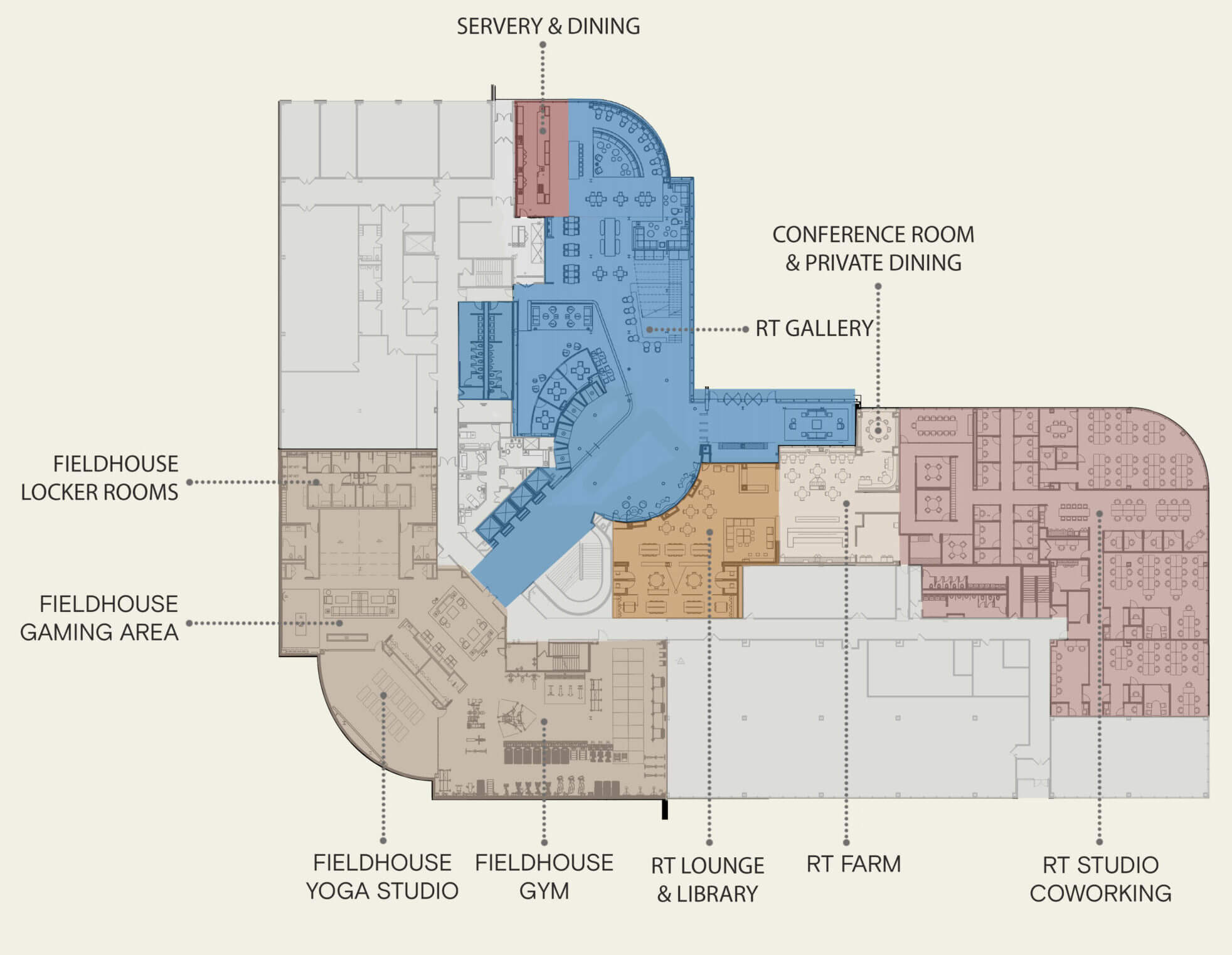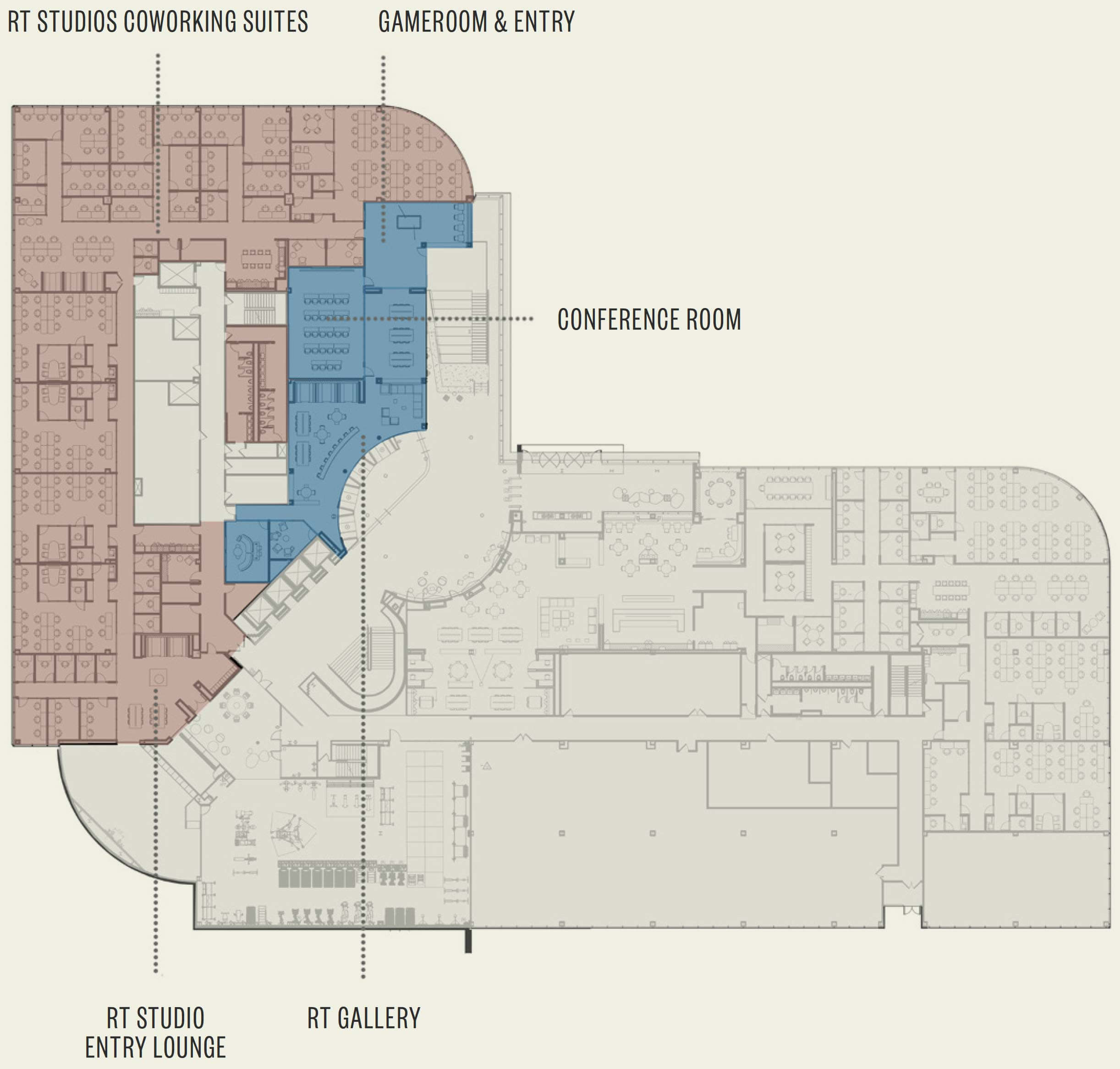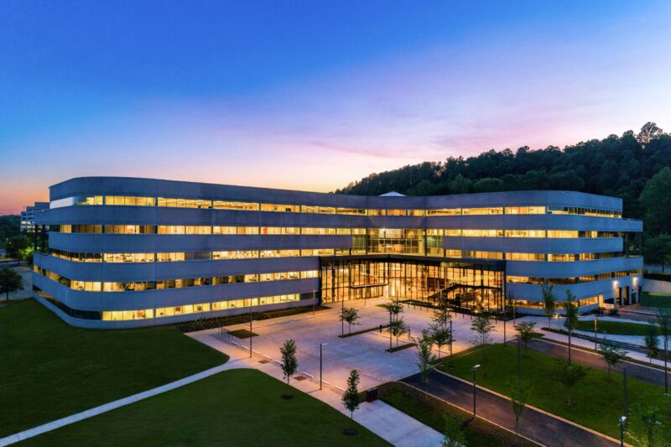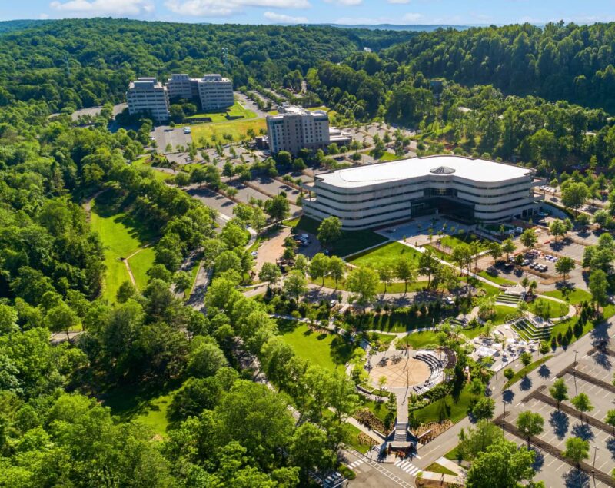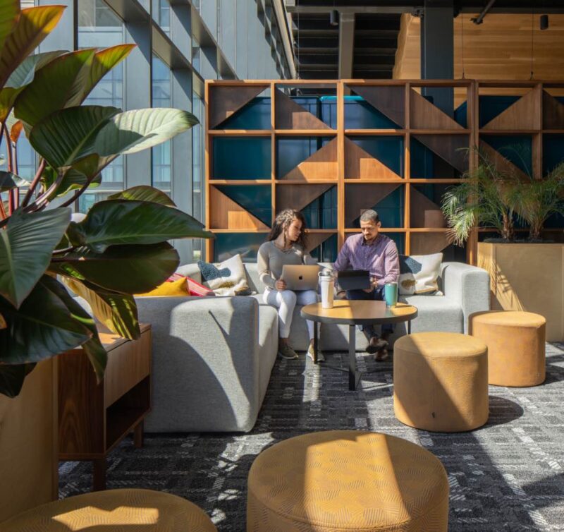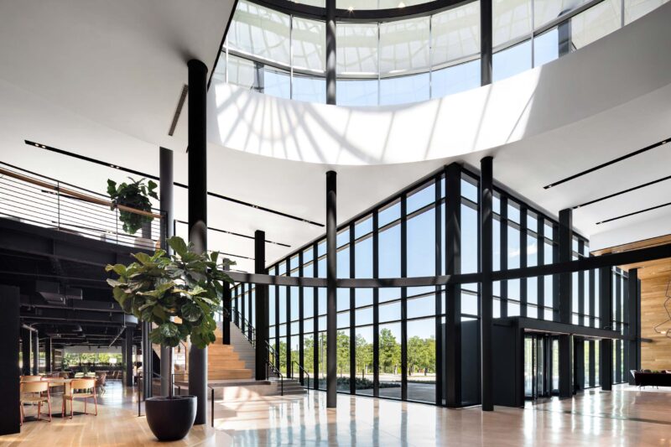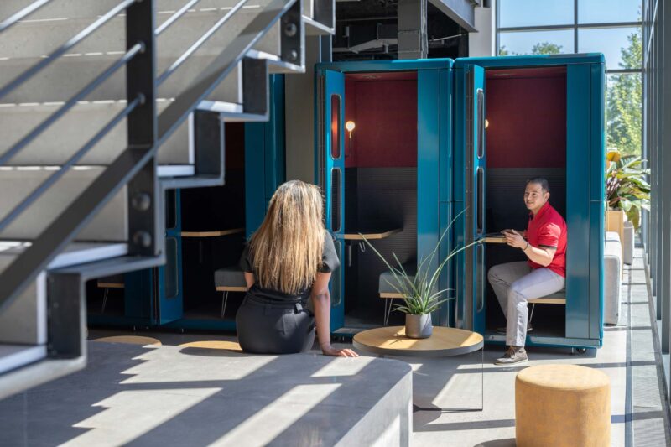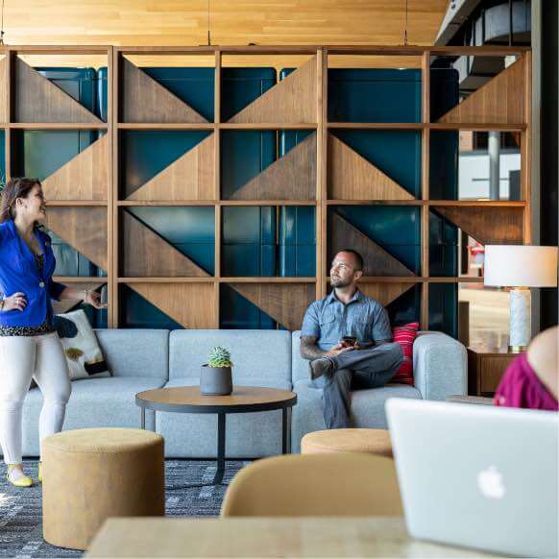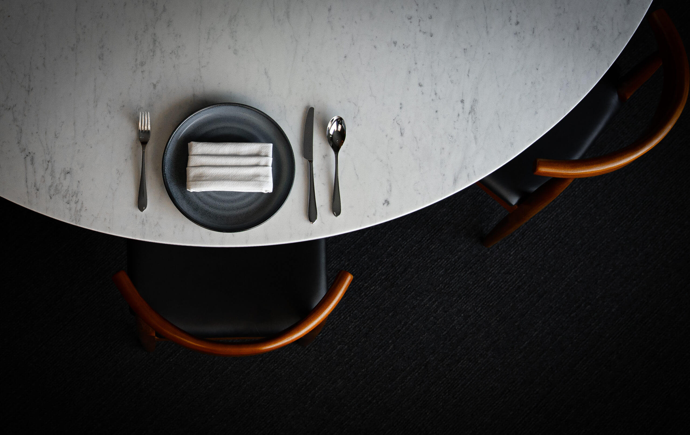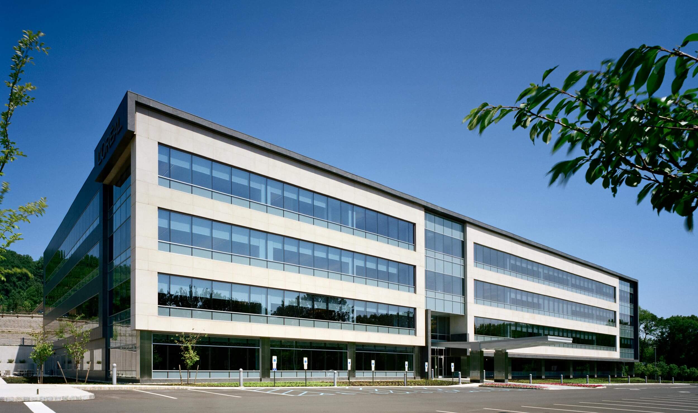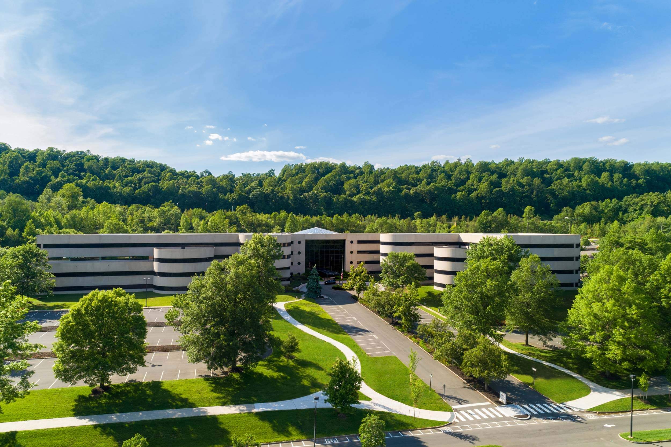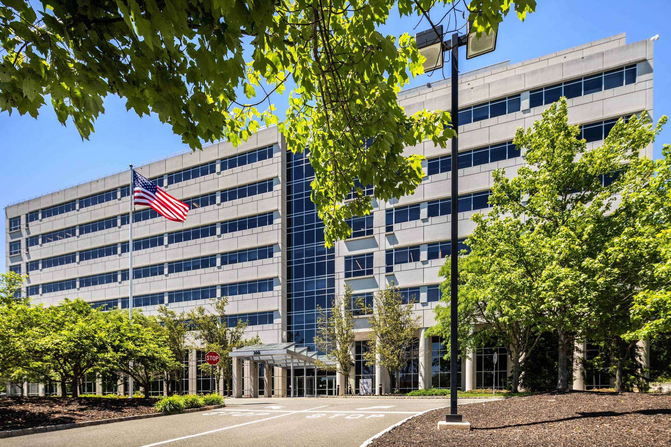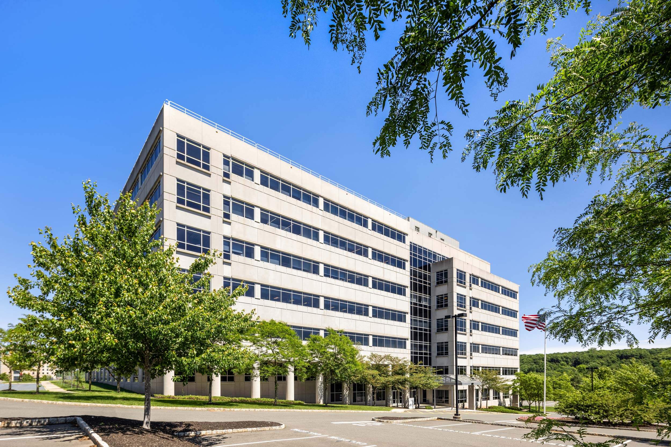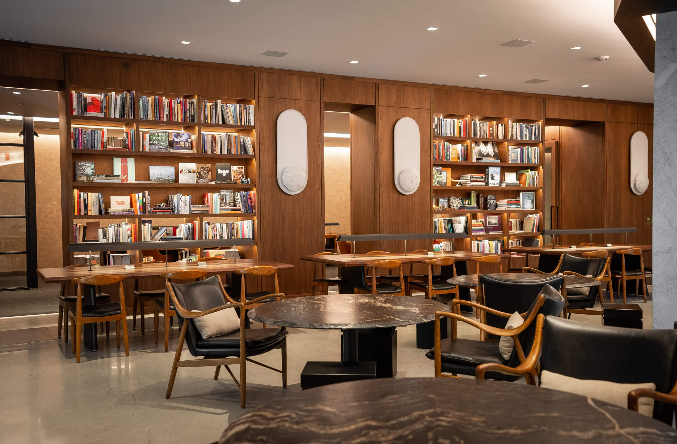Industrial Chic
200 was the first building upgraded to reflect The Park’s new design philosophy and offerings. The streamlined and curved exterior wraps around a two-story jewel box that is home to the communal workspace lobby and amenity areas. Exposed iron beam elements and the addition of metal and concrete are a nod to The Park’s industrial legacy.
Facts
- 343,000 Gross sq ft
- Multi Tenant
- Luxury Outdoor Seating
- Round Table Studios
- FIELDHOUSE Gym & Game Room
- Table & Banter Counter
- Electric Car Chargers
- Located on The Trails
- Concierge via The Park App
Building
Specification

343,000
sq ft building
30’ x 30’
column bays
70,000 sq ft
typical floor plates, which can be subdivided
Tenant Parking
4 spots per 1,000 rentable sq ft
Round Table Studios
40,000 sq ft co-working, flex space and social club
Food Service Program
includes a 10,000 sq ft servery and dining area, café, private dining, outdoor dining as well as on and offsite catering and mealplans.
Fitness & Game Room
inspired by the facilities of a university campus, a 10,000 sq ft FIELDHOUSE gym and game room is available to tenants; it includes state-of-the-art gym equipment, yoga room, locker rooms and lounge area with golf simulators, pool table, ping pong and shuffleboard tables.
Amenity
Floor
