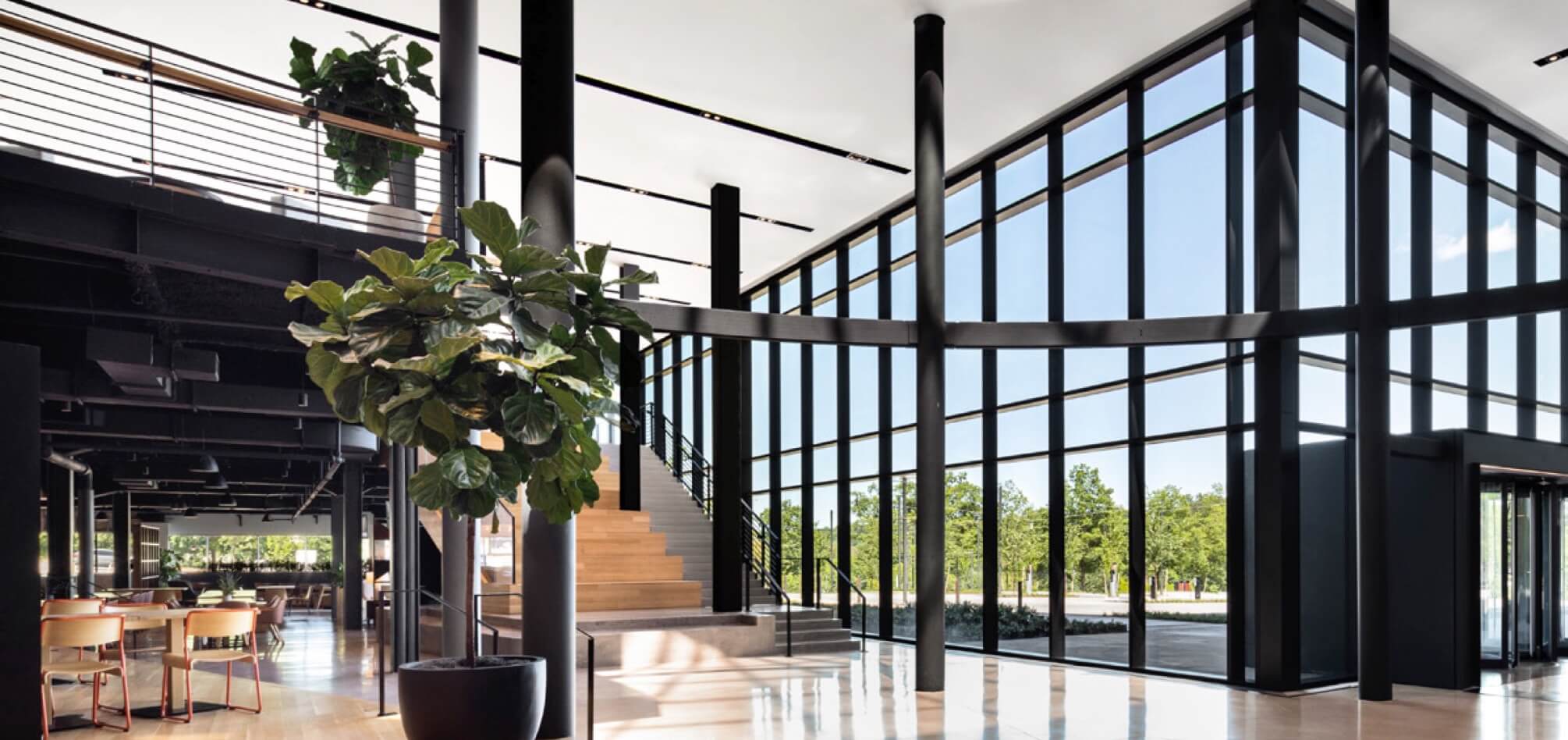Live-work-play property The Park at Berkeley Heights has attracted major occupiers to its 185 acres – including L’Oreal, Fiserv, HP and Samsung. Now, a recently approved expansion to the Union County campus aims to transform the site further, offering even more for tenants and the area’s surrounding communities, including housing.
The Connell Co. announced this week that the Berkeley Heights Planning Board gave approval for final site plans that will bring The District to The Park: an expansion that will include the construction of five new buildings with 328 residential units and 190,000 square feet of entertainment, retail and dining space to a central pedestrian corridor, known as Main Street.
According to a statement from Executive Vice President Shane Connell, the project will complement The Park’s existing offerings: five office buildings, an Embassy Suites hotel, Grain & Cane restaurant, Starbucks, Life Time Fitness and
Round Table Studios — a 40,000-square-foot coworking space.
“This high-quality assemblage of residences, restaurants, retail and recreational space will afford guests with an array of new lifestyle amenities, as well as provide our existing and future office tenants with the modern work environment needed to attract and retain top talent,” he said in a statement.
The District
Two of The District’s new buildings will be dedicated to housing, in an effort to meet broad demand, The Connell Co. said, in addition to offering campus housing solutions for its office tenants. The North Building will cover 218,145 square feet with 179 apartments while the South Building will offer 149 apartments across its 269,265 square feet. Both buildings will include a fitness center, indoor and outdoor amenity spaces, street front retail, and parking garages for residents and shoppers.
The remaining buildings will focus on the “play” aspect of the campus.
Building three’s 81,175 square feet will be completely dedicated to entertainment, featuring a brewery, covered garden and event space, restaurants, a bar and “duckpin bowling nightlife entertainment concept.” Rounding out the expansion are two retail buildings at 30,515 square feet and 25,755 square feet, respectively. The larger will include a spa, restaurant and street front retail while the smaller of the two will include commercial space and a loading dock for two large format retailers.
“As evidenced by The Park’s leasing success to date, there is a proven need for mixed-use spaces that facilitate a connected community with an emphasis on hospitality, health and wellness,” said Senior Vice President of Hospitality and Marketing Stephen Kilroy. “The District — which adds family-oriented entertainment, athletic facilities and walking space to our plethora of existing fitness, nutrition and
co-working offerings — will further our ability to meet the lifestyle needs of the surrounding community.”
The District expansion will also make connections to nature, completing a trail system that encompasses The Park and adding a park featuring entertainment and meeting spaces and a playground.
The District is expected to be completed in 2025, according to The Connell Co.

